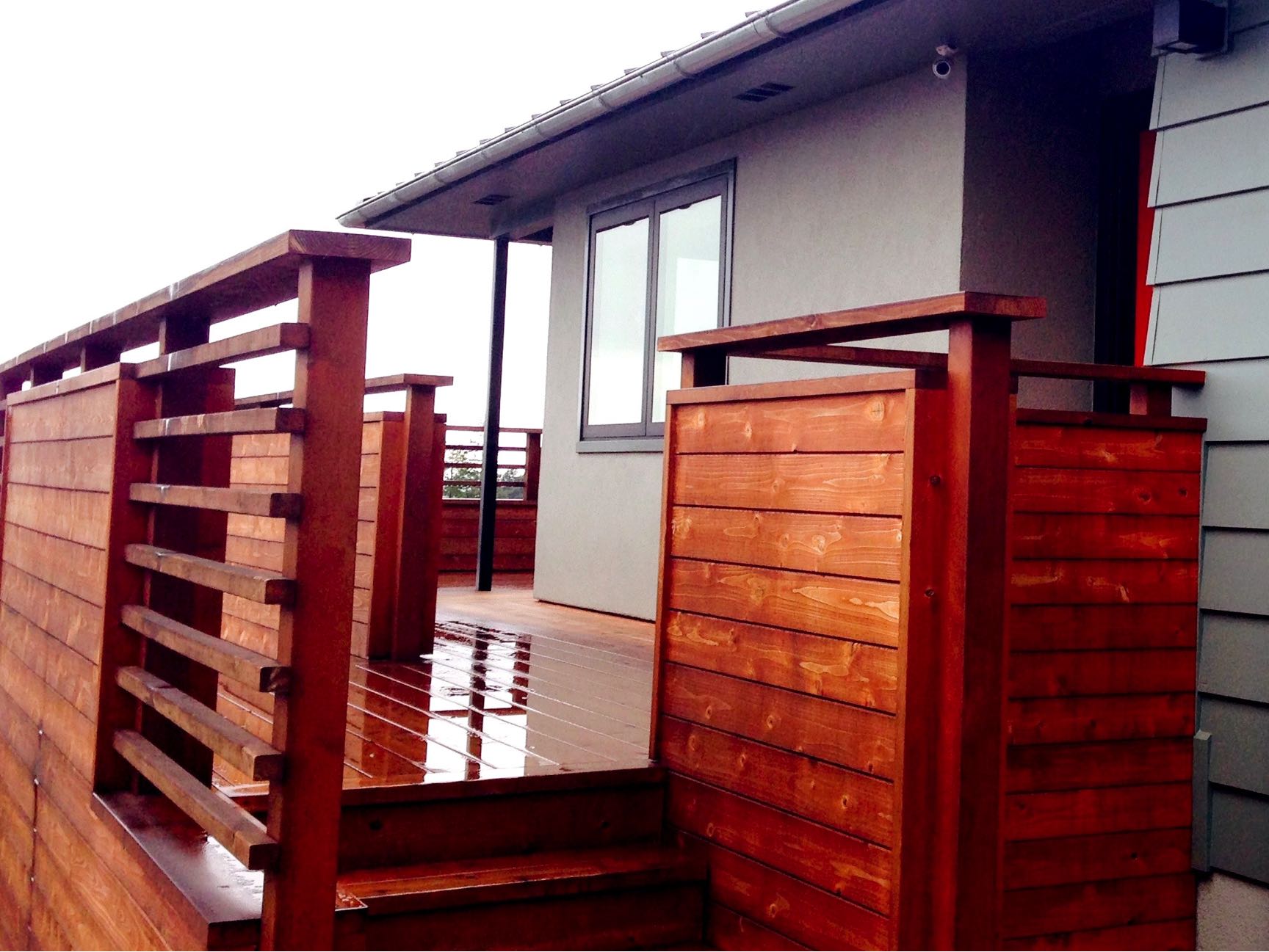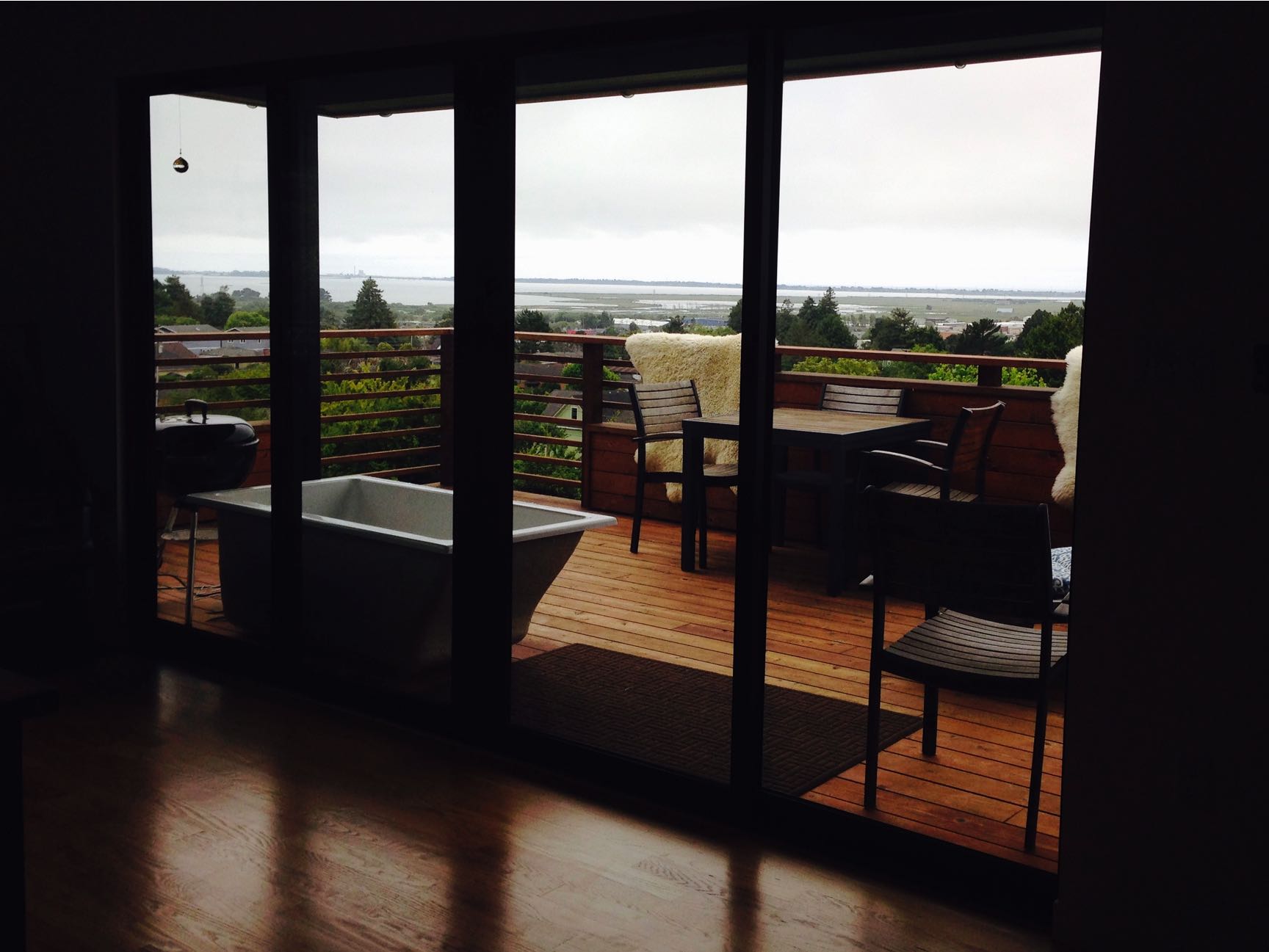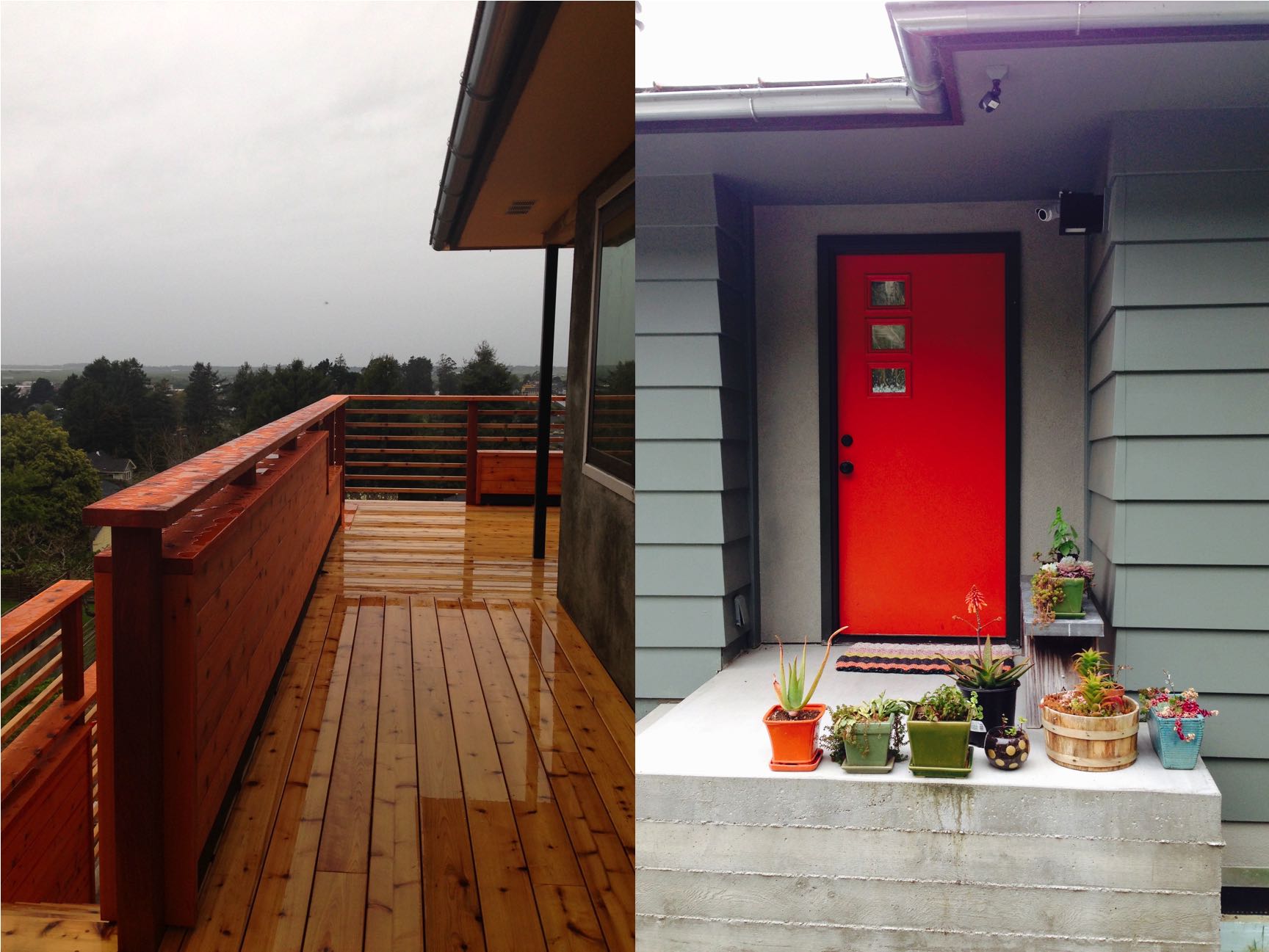BAYVIEW REMODEL
Arcata, CA
I worked as the Project Architect on an extensive home remodel for a unique two-story building that has a wonderful view out over the Humboldt Bay. The project heavily revised the layout, but all within the existing envelope.
The upper level rearranged the floor plan to better serve the owner's needs and the downstairs garage and crawl space were remodeled into a new guest room suite.
The building's exterior envelope was upgraded with new stucco to hid the old CMU block. A new redwood deck wrapped around the southern edge of the house to provide better access to the building and to take advantage of the almost 180 degree view out over the Bay.
*Completed while at K. Boodjeh Architects.


